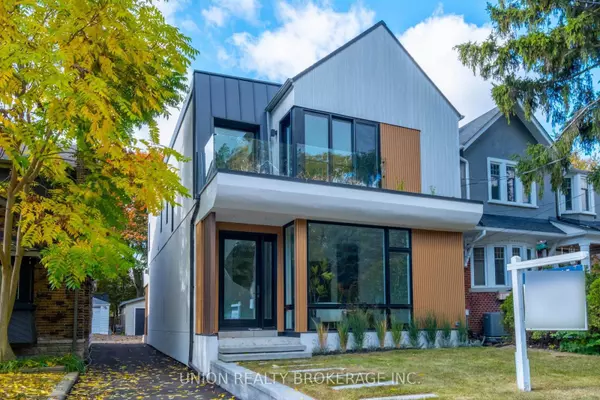For more information regarding the value of a property, please contact us for a free consultation.
Key Details
Sold Price $2,167,752
Property Type Single Family Home
Sub Type Detached
Listing Status Sold
Purchase Type For Sale
Approx. Sqft 2000-2500
Subdivision Birchcliffe-Cliffside
MLS Listing ID E12101544
Sold Date 07/30/25
Style 2-Storey
Bedrooms 5
Annual Tax Amount $5,021
Tax Year 2024
Property Sub-Type Detached
Property Description
Discover unparalleled design and craftsmanship in this extraordinary custom-built masterpiece. Perched atop the Scarborough Bluffs with sweeping views of Lake Ontario, this four-bedroom architectural gem is a true fusion of elegance and innovation. From the striking glass-walled wine cellar to the lush green roof sections, every detail is thoughtfully curated. A floating spiral staircase serves as a stunning centrepiece, seamlessly connecting the modern, open-concept living spaces. Experience inspired design and fall in love with this architectural gem. **EXTRAS** Panelled Fridge/Freezer & Wine Column Trio by Liebherr, 6' 3/4 White Oak Flooring, Radiant Floor Heating in Bsmt & Primary Ensuite, Three Custom Italian Marble Fireplace, 30Amp power supply for EV charger in the garage
Location
Province ON
County Toronto
Community Birchcliffe-Cliffside
Area Toronto
Rooms
Family Room Yes
Basement Finished
Kitchen 1
Separate Den/Office 1
Interior
Interior Features Other
Cooling Central Air
Fireplaces Number 3
Exterior
Parking Features Mutual
Garage Spaces 1.0
Pool None
Roof Type Asphalt Shingle
Lot Frontage 30.29
Lot Depth 122.75
Total Parking Spaces 2
Building
Foundation Poured Concrete
Others
Senior Community Yes
Read Less Info
Want to know what your home might be worth? Contact us for a FREE valuation!

Our team is ready to help you sell your home for the highest possible price ASAP





