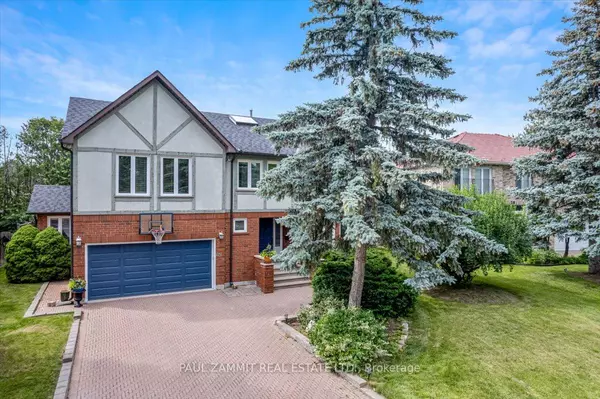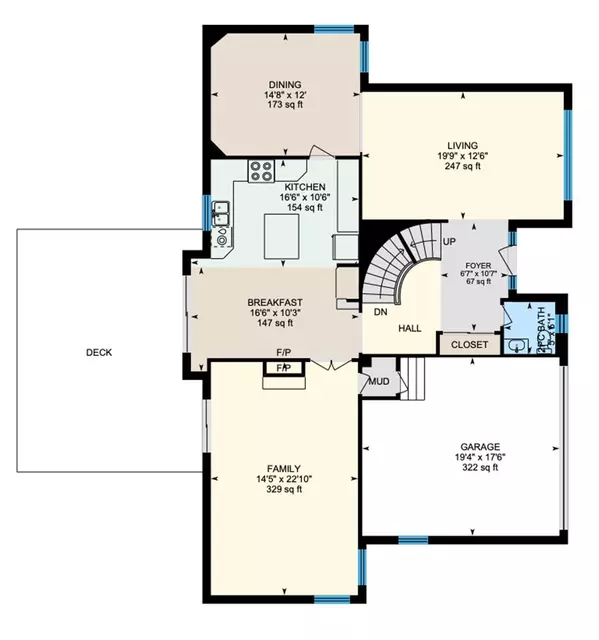For more information regarding the value of a property, please contact us for a free consultation.
Key Details
Sold Price $1,690,000
Property Type Single Family Home
Sub Type Detached
Listing Status Sold
Purchase Type For Sale
Approx. Sqft 3000-3500
Subdivision Bayview Glen
MLS Listing ID N9303674
Sold Date 03/05/25
Style 2-Storey
Bedrooms 5
Annual Tax Amount $8,370
Tax Year 2023
Property Sub-Type Detached
Property Description
Prime Bayview Glen Area, Large Executive Home, Approx 4508 SqFt of Living Space , 3 Skylights that provide a ton of natural light, Large Principle Rooms, Smooth Ceilings Through-out Main Floor, Large Eat-in Updated Kitchen w/ Center Island, Granite Counters and Backsplash, Large Pantry w/ Pull Out Drawers, Double Wide Patio Door, Under Cabinet Lighting, Great Size Family Room w/ Built-in Wall Unit and has a cozy 2 Way Fireplace, Wet bar & another walk-out to Private Yard with Jacuzzi Brand Hot Tub, Access to Garage, A curved open-rise staircase ascends to the second floor where three generous bedrooms await, including a Beautiful Primary Bedroom w/ 6 pc ensuite w/ jacuzzi tub and separate shower, large walk-in closet & hardwood floors, linen closet, renovated 5pc main bathroom, 2nd Floor Laundry, this home also features a fully finished basement that provides a versatile flex space, complete with a private recreation room with wet bar, bedroom, 3-piece washroom and R/I kitchen, Additionally, the property includes a two-car garage plus parking for four more vehicles in the driveway, ensuring ample space for your family and guests. This large lot promises endless family fun and a lifetime of memories. Walking Distance to Park, Grocery Store, Restaurants and Transit. Sought After Top Rated Bayview Glen Public School & St Roberts High School District* Roof Approx 5-6 yrs * Furnace 2023 **See Virtual Tour & Floor Plans**
Location
Province ON
County York
Community Bayview Glen
Area York
Rooms
Family Room Yes
Basement Finished
Kitchen 1
Separate Den/Office 2
Interior
Interior Features Auto Garage Door Remote, Water Heater, Central Vacuum
Cooling Central Air
Fireplaces Number 1
Exterior
Parking Features Private
Garage Spaces 2.0
Pool None
Roof Type Asphalt Shingle
Lot Frontage 61.38
Lot Depth 94.62
Total Parking Spaces 6
Building
Lot Description Irregular Lot
Foundation Concrete
Others
Senior Community Yes
Security Features None
ParcelsYN No
Read Less Info
Want to know what your home might be worth? Contact us for a FREE valuation!

Our team is ready to help you sell your home for the highest possible price ASAP
GET MORE INFORMATION






