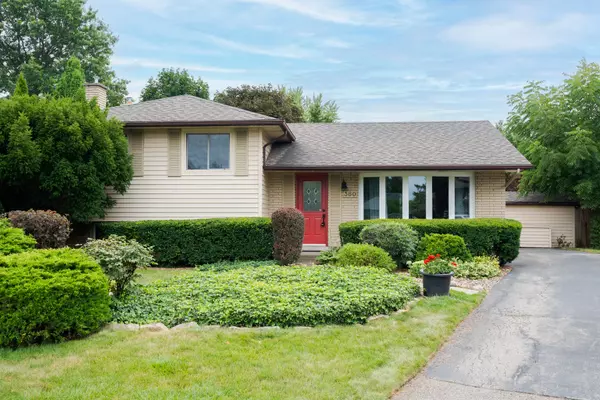For more information regarding the value of a property, please contact us for a free consultation.
Key Details
Sold Price $1,050,000
Property Type Single Family Home
Sub Type Detached
Listing Status Sold
Purchase Type For Sale
Subdivision Appleby
MLS Listing ID W9250518
Sold Date 11/20/24
Style Sidesplit 3
Bedrooms 3
Annual Tax Amount $4,517
Tax Year 2024
Property Sub-Type Detached
Property Description
In coveted South East Burlington, situated inside beautiful Elizabeth Gardens, you will find this lovely family home just waiting for you. This home has been a place of joy for the current owners and its primed and ready for the generation of buyers to come and love it the same way they have. Large windows fill the living room with plenty of natural light. Located on a family friendly court, this home has been tastefully updated inside and out and meticulously cared for. Features of this three level sidesplit include three large bedrooms, a timelessly renovated custom kitchen that boasts TONS of storage space, granite countertops, a breakfast bar overlooking the dining room, a tasteful and cozy rec room and a renovated laundry room (2021). The exquisite lower level bathroom will make freshening up a dream. Enjoy summer BBQs in your spacious and lush backyard, featuring the Composite Decking (2015) overlooking the pie shape lot. Ample parking for 3 cars. Notable features include: gas fireplace, 40 year shingles (2013), Gas BBQ hook-up, Fence (2017), Newer Washer/Dryer (2019), Tankless HWT (2021), many updated windows, New Lennox Furnace (2023), freshly painted main and upper floors (2024) and Storage shed. Come see all that stunning south Burlington has to offer: the area is fantastic as it is close to the lake, the QEW, Appleby Go Train station, restaurants, shopping and more!
Location
Province ON
County Halton
Community Appleby
Area Halton
Rooms
Family Room No
Basement Crawl Space, Finished
Kitchen 1
Interior
Interior Features Water Heater Owned
Cooling Central Air
Exterior
Parking Features Mutual
Pool None
Roof Type Fibreglass Shingle
Lot Frontage 46.38
Lot Depth 95.67
Total Parking Spaces 3
Building
Foundation Unknown
Others
ParcelsYN No
Read Less Info
Want to know what your home might be worth? Contact us for a FREE valuation!

Our team is ready to help you sell your home for the highest possible price ASAP
GET MORE INFORMATION






