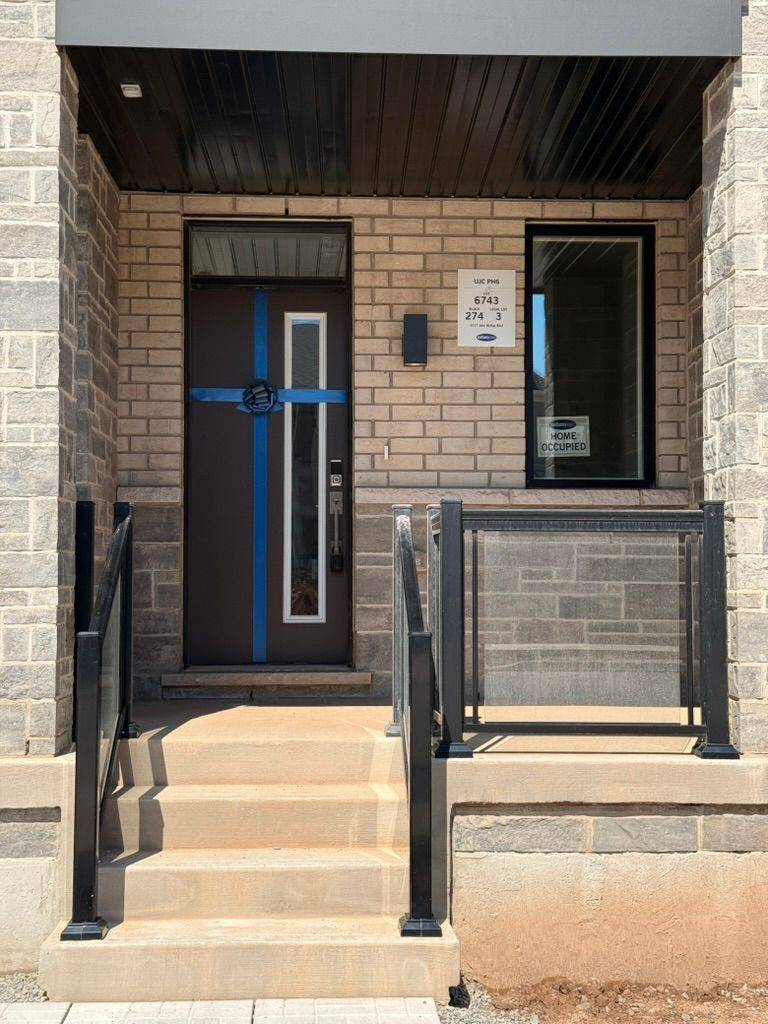REQUEST A TOUR If you would like to see this home without being there in person, select the "Virtual Tour" option and your agent will contact you to discuss available opportunities.
In-PersonVirtual Tour
$3,800
4 Beds
3 Baths
UPDATED:
Key Details
Property Type Townhouse
Sub Type Att/Row/Townhouse
Listing Status Active
Purchase Type For Rent
Approx. Sqft 1500-2000
Subdivision 1010 - Jm Joshua Meadows
MLS Listing ID W12296285
Style 2-Storey
Bedrooms 4
Building Age New
Property Sub-Type Att/Row/Townhouse
Property Description
EXCEPTIONAL MATTAMY TOWNHOME in OAKVILLE'S NEWEST COMMUNITY: Upper Joshua Creek! Welcome to this modern two-story townhome offering over 1700 sq ft of living space with 4 bedrooms & 2.5 bathrooms. Stunning flooring throughout, complemented by an electric fireplace in the Great room.9-foot ceilings on both levels. Charming curb appeal with a brick and stone exterior. Welcoming covered porch and spacious foyer with built-in bench. Abundant storage including closets and garage access.Sunny open-concept Great room with access to the backyard patio, DREAM kitchen with marble like quartz counters & breakfast bar and stainless steel appliances. Wood staircase leading to a spacious primary bedroom with a walk-in closet.4 pc spa ensuite featuring quartz counters, and a separate glass shower. Three additional well-sized bedrooms, one with walk-in closet and others with ample closet space. 3 pc main bathroom with white cabinets and quartz counters. Spacious basement ideal for storage. Includes smart thermostat and smart locks for added convenience and security. Close proximity to 407 & highways, Shoppers, Starbucks, shopping, and transit. Lease Details:Minimum 1-year lease.AAA tenants preferred. Submit with offer: photo ID for all adults, employment letter & paystubs or T4, rental application, schedules, full credit report for all adults. Tenant responsible for utilities, lawn maintenance, and snow removal. Non-smokers and no pets preferred.
Location
Province ON
County Halton
Community 1010 - Jm Joshua Meadows
Area Halton
Rooms
Family Room No
Basement Unfinished
Kitchen 1
Interior
Interior Features Carpet Free, Sump Pump, Storage, Air Exchanger, Auto Garage Door Remote
Cooling Central Air
Fireplaces Type Electric
Fireplace Yes
Heat Source Ground Source
Exterior
Garage Spaces 1.0
Pool None
Roof Type Asphalt Shingle
Total Parking Spaces 2
Building
Foundation Concrete
Read Less Info
Listed by UNIONE GROUP INC.





