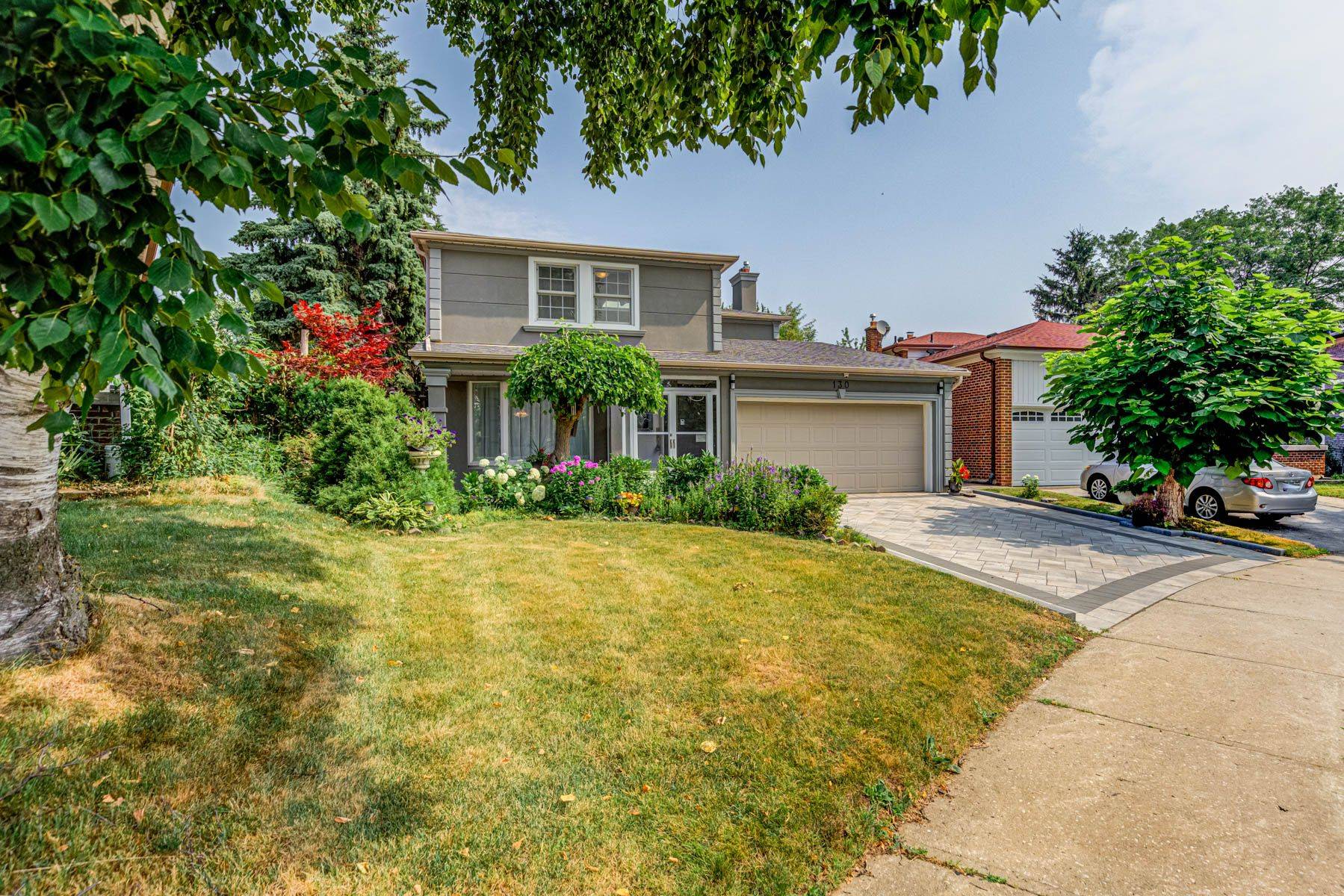REQUEST A TOUR If you would like to see this home without being there in person, select the "Virtual Tour" option and your agent will contact you to discuss available opportunities.
In-PersonVirtual Tour
$1,288,000
Est. payment /mo
6 Beds
4 Baths
UPDATED:
Key Details
Property Type Single Family Home
Sub Type Detached
Listing Status Active
Purchase Type For Sale
Approx. Sqft 2000-2500
Subdivision Agincourt North
MLS Listing ID E12287329
Style 2-Storey
Bedrooms 6
Building Age 51-99
Annual Tax Amount $6,515
Tax Year 2025
Property Sub-Type Detached
Property Description
A Beautifully Maintained Detached Home Located In AGINCOURT, A Quiet, Family-Friendly Neighbourhood. This 4+2 Bed, 3.5 Bath Home Features A Functional Layout With Separate Living & Dining Areas, An Updated Kitchen With Eat-In Breakfast Space, And A Spacious Primary Bedroom With Ensuite and Ample Closet Space. Finished Basement Offers Extra Living Space For A Growing Family. Private Driveway And Attached Garage With Parking For 3 Vehicles. Enjoy The Fully Fenced Backyard And The Curb Appeal, 2017 Award Winner of Beautiful Garden Award. Steps To TTC, Schools, Parks, Woodside Square, And Minutes To Hwy 401 & Scarborough Town Centre.
Location
Province ON
County Toronto
Community Agincourt North
Area Toronto
Rooms
Family Room Yes
Basement Finished, Full
Kitchen 1
Separate Den/Office 2
Interior
Interior Features Auto Garage Door Remote, Water Heater
Cooling Central Air
Fireplaces Number 1
Fireplaces Type Family Room, Wood
Exterior
Garage Spaces 2.0
Pool None
Roof Type Asphalt Shingle
Lot Frontage 41.54
Lot Depth 116.93
Total Parking Spaces 4
Building
Foundation Concrete
Others
Senior Community Yes
ParcelsYN No
Read Less Info
Listed by BLUE WHALE CAPITAL REALTY INC.





