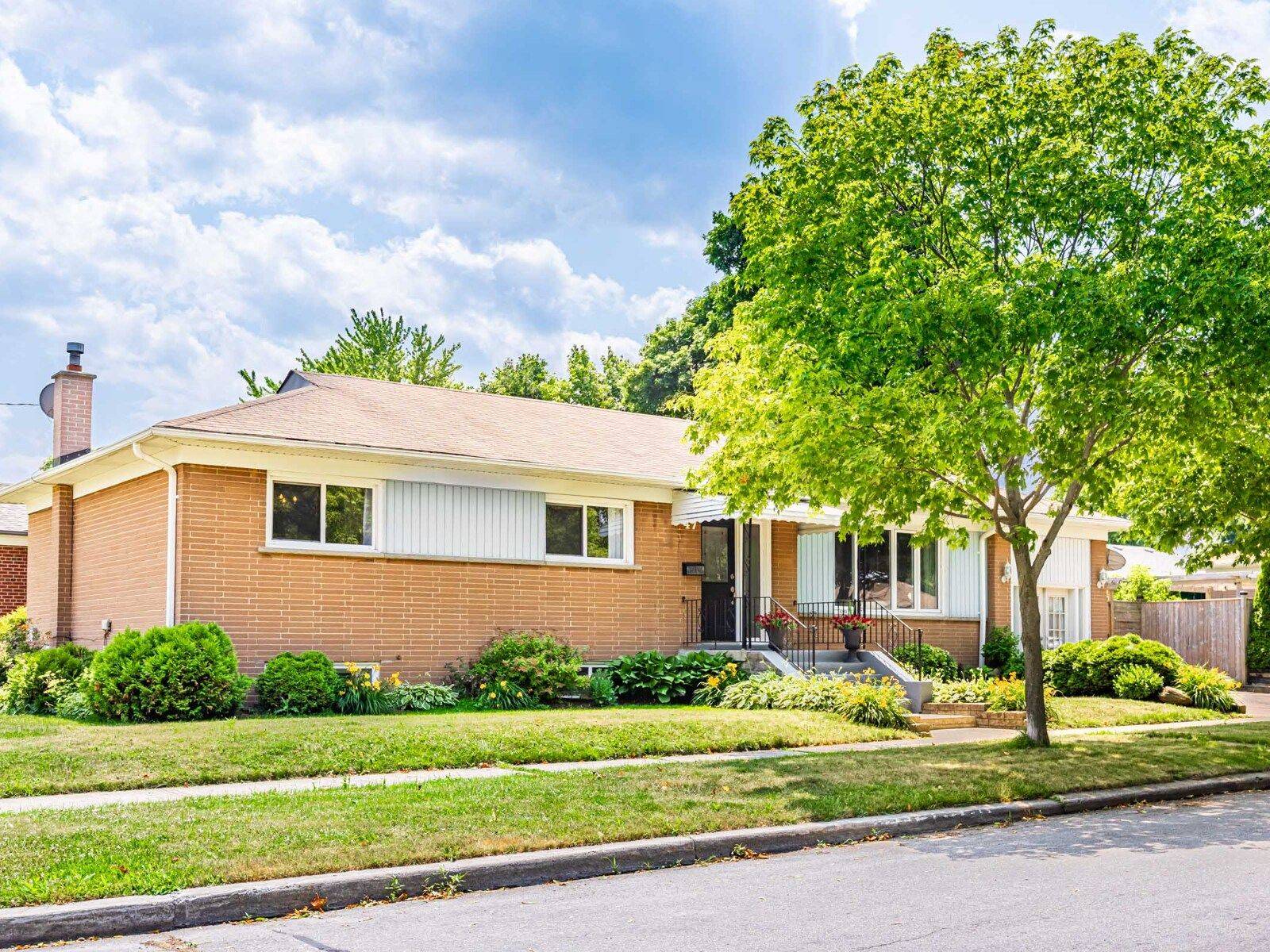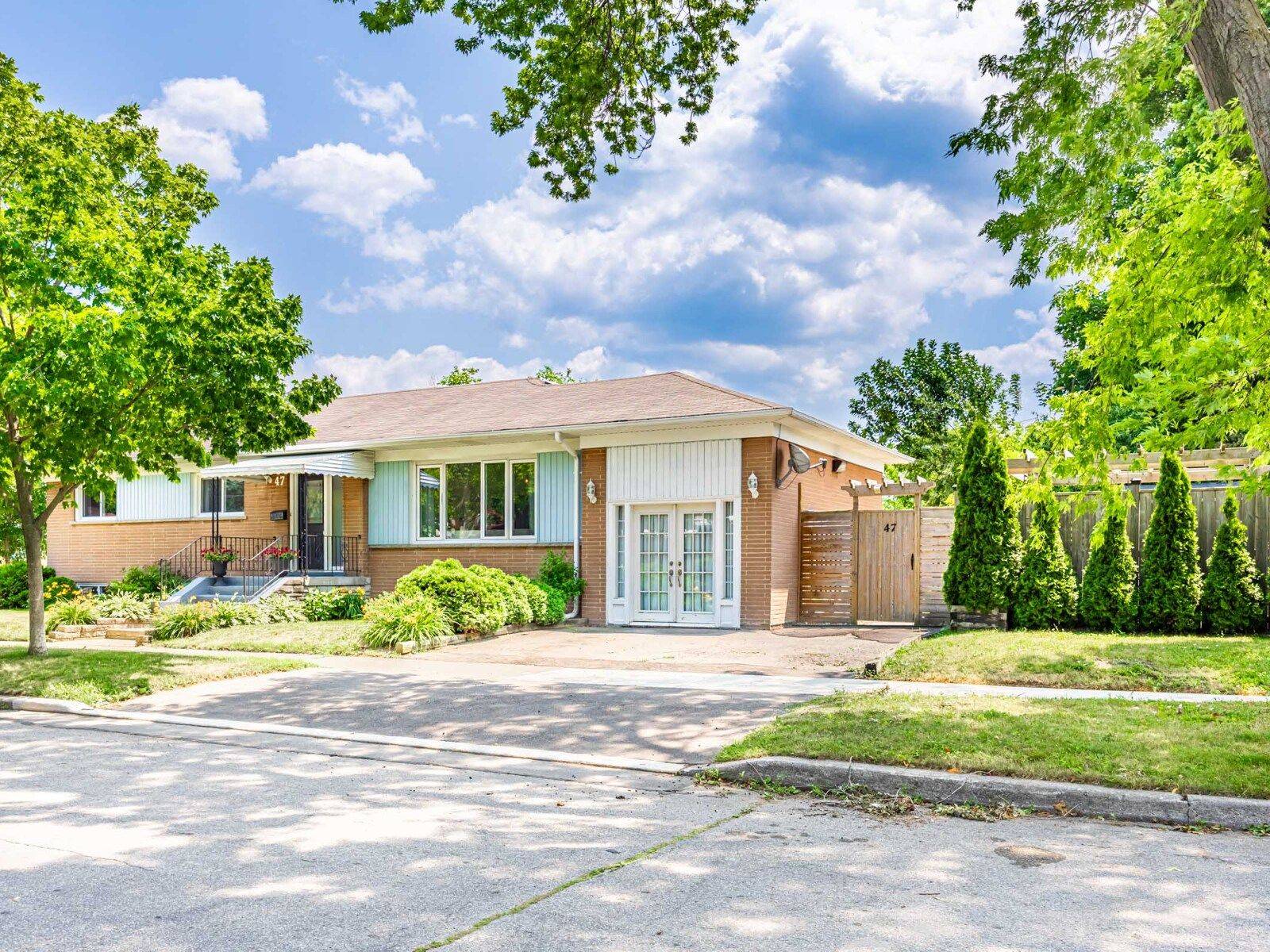REQUEST A TOUR If you would like to see this home without being there in person, select the "Virtual Tour" option and your agent will contact you to discuss available opportunities.
In-PersonVirtual Tour
$999,999
Est. payment /mo
6 Beds
4 Baths
UPDATED:
Key Details
Property Type Single Family Home
Sub Type Detached
Listing Status Active
Purchase Type For Sale
Approx. Sqft 1500-2000
Subdivision Cliffcrest
MLS Listing ID E12269385
Style Bungalow
Bedrooms 6
Annual Tax Amount $4,263
Tax Year 2024
Property Sub-Type Detached
Property Description
A home youll fall in love with, in a location youll never want to leave! A rare opportunity to own a stunning detached bungalow offering 6 spacious bedrooms and 4 bathrooms in a prime Scarborough location. This beautifully maintained home features a bright main floor with gleaming hardwood floors throughout, an open-concept living and dining area with walkout to a full patio, overlooking a beautifully landscaped backyard oasis, a truly breathtaking backyard retreat.The renovated kitchen is a standout, featuring quartz countertops, stainless steel appliances,and a cozy eat-in area. Three generously sized bedrooms on the main level include closets andlarge windows, along with a full 4-piece bath, a convenient powder room, and a laundry closet.The fully finished basement with a separate entrance creates an independent living area, great for guests, extended family, or potential rental income. It includes a full kitchen, open living and dining areas, a powder room, three additional bedrooms, all with closets and windows, a 3-piece bath, and its own separate laundry room. Situated in a prime location, just 3-minute from Scarborough GO Station, 5-minute to Warden Station, 10-minute drive to Scarborough General Hospital and easy access to transit, top- rated schools, shops, restaurants, grocery stores, and parks, this home offers a perfect blend of comfort, style, and location. Dont miss your chance to own this exceptional home, call andbook a showing to make it yours today!
Location
Province ON
County Toronto
Community Cliffcrest
Area Toronto
Rooms
Family Room No
Basement Finished, Separate Entrance
Kitchen 2
Separate Den/Office 3
Interior
Interior Features Water Heater Owned
Cooling Central Air
Fireplaces Type Electric
Fireplace Yes
Heat Source Gas
Exterior
Parking Features Private
Garage Spaces 1.0
Pool None
Roof Type Unknown
Lot Frontage 45.0
Lot Depth 122.0
Total Parking Spaces 3
Building
Foundation Unknown
Others
Virtual Tour https://www.houssmax.ca/showVideo/h9308573/1098934437
Read Less Info
Listed by HARVEY KALLES REAL ESTATE LTD.





