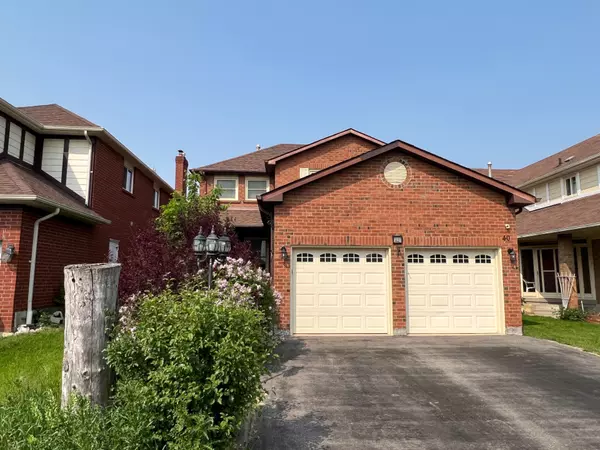REQUEST A TOUR If you would like to see this home without being there in person, select the "Virtual Tour" option and your agent will contact you to discuss available opportunities.
In-PersonVirtual Tour
$974,500
Est. payment /mo
4 Beds
3 Baths
UPDATED:
Key Details
Property Type Single Family Home
Sub Type Detached
Listing Status Active
Purchase Type For Sale
Approx. Sqft 2000-2500
Subdivision Westgate
MLS Listing ID W12196680
Style 2-Storey
Bedrooms 4
Annual Tax Amount $5,424
Tax Year 2025
Property Sub-Type Detached
Property Description
This "L"Section home is priced to sell! Featuring a family size eat-in kitchen. With oak cabinets and ceramic backsplash. Warm & inviting family room with wood burning fireplace. Large Living room & Dining room combination. Main floor laundry room with access to garage. Upper level boasts 4 good size bedrooms. Master bedroom has 5 piece ensuite & walk in closet. Close to schools, shopping, easy access to 410 & public transit.
Location
Province ON
County Peel
Community Westgate
Area Peel
Rooms
Family Room Yes
Basement Unfinished
Kitchen 1
Interior
Interior Features None
Cooling Central Air
Fireplace Yes
Heat Source Gas
Exterior
Garage Spaces 2.0
Pool None
Roof Type Shingles
Lot Frontage 39.37
Lot Depth 118.72
Total Parking Spaces 6
Building
Foundation Concrete
Read Less Info
Listed by REALTY EXECUTIVES PLUS LTD





